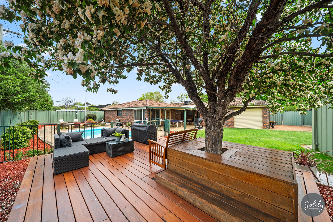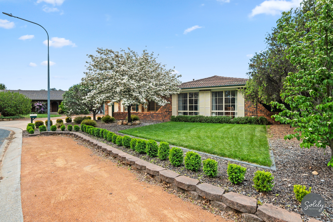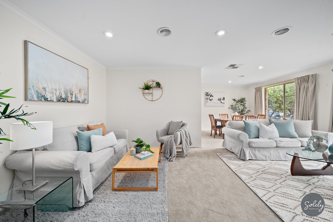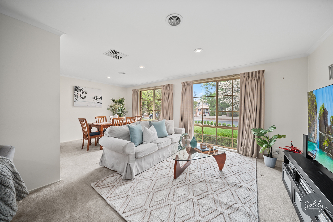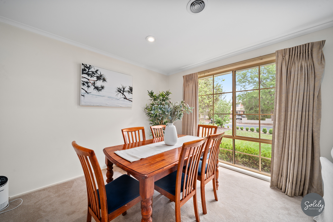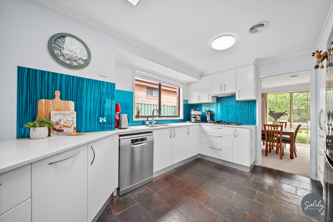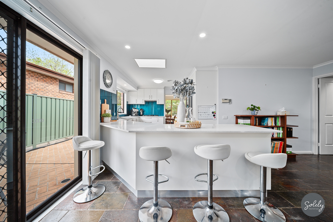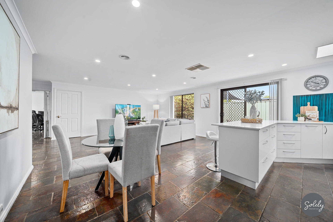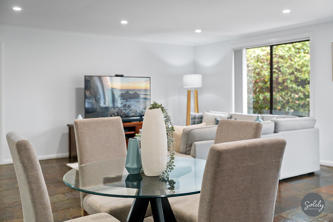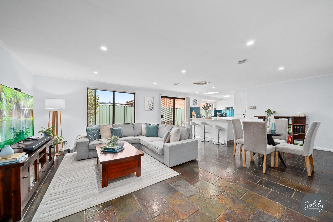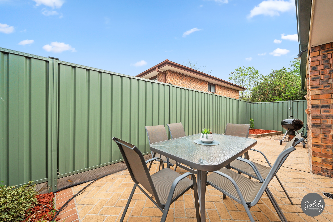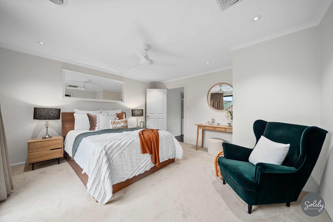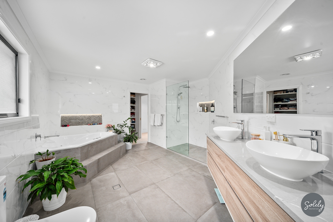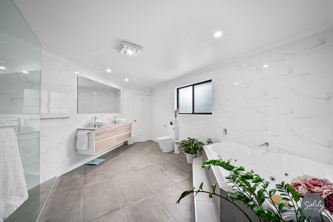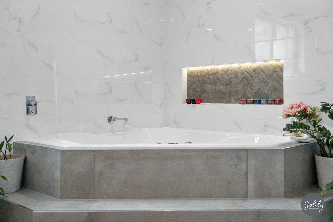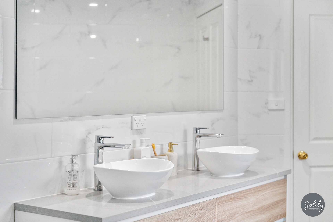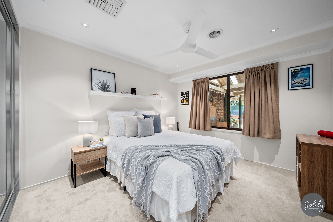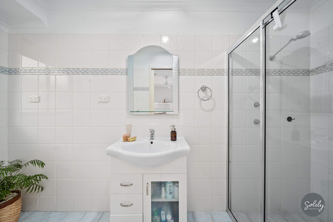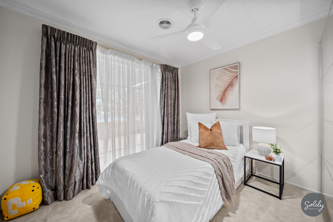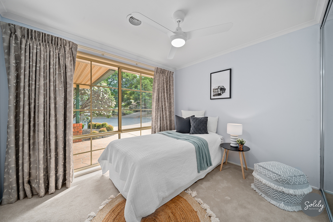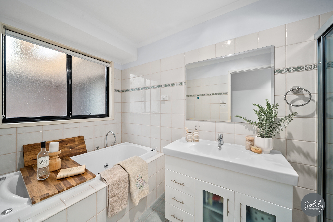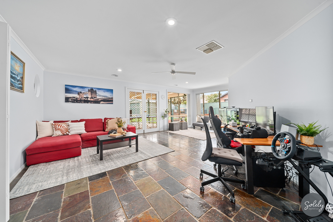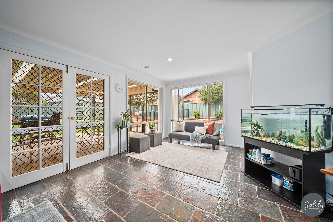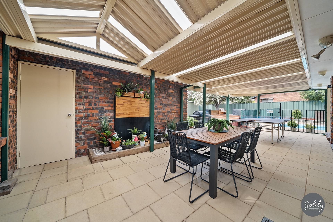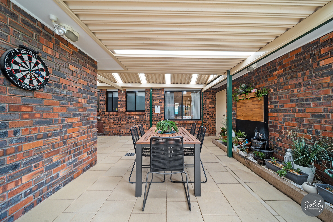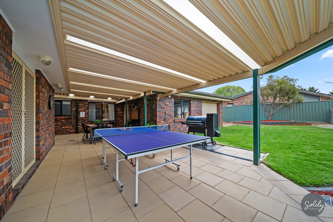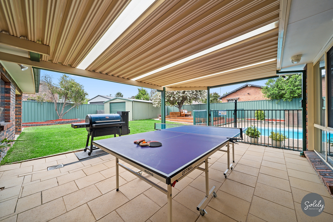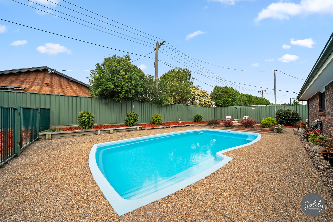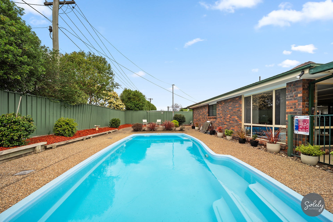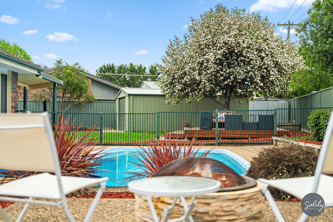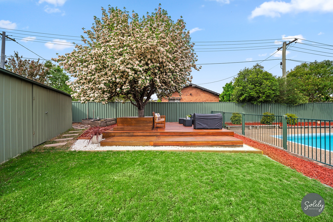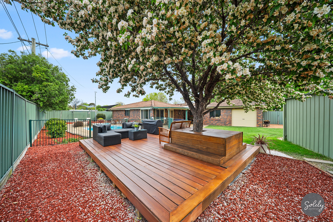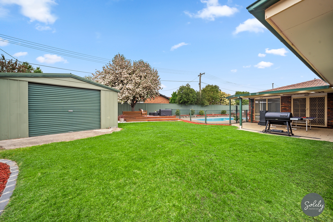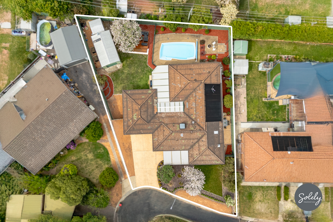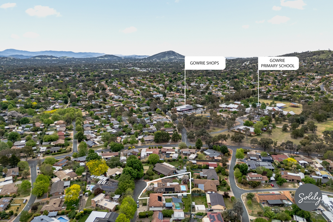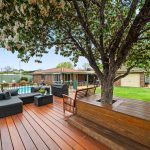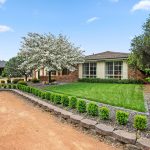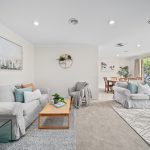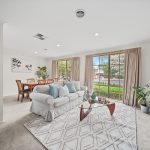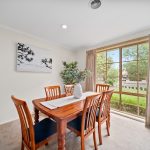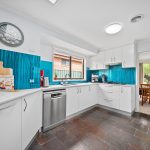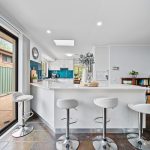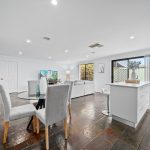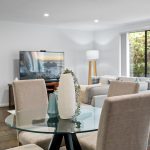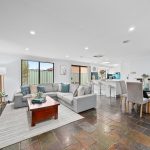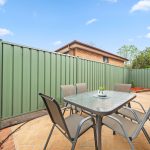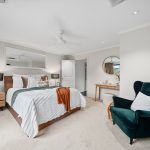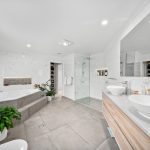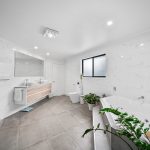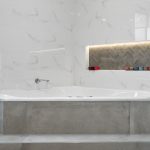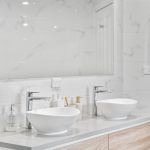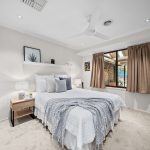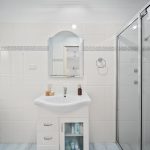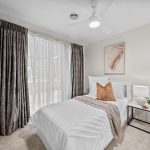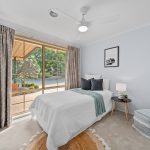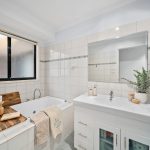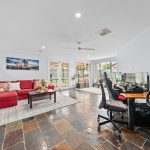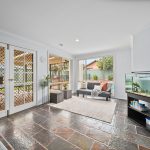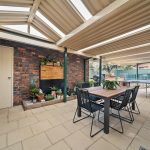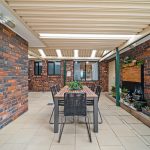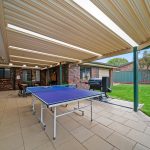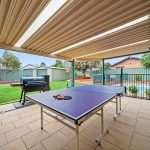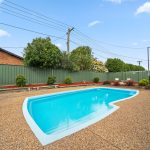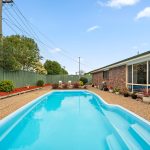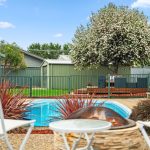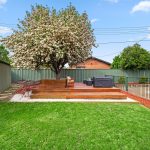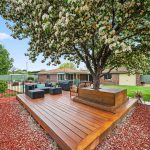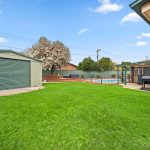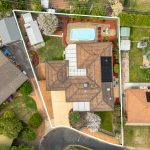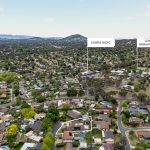Description
A home made for family life.
House - Gowrie ACT
8 Muirhead Place is a family home that truly stands apart. Spread across a generous 1080m2 block, with drive-through access for a boat or caravan and ample parking, this home offers space for everything a family needs, inside and out. Spacious, airy interiors and a design that flows with the rhythm of family life, making day-to-day living effortless.
Step inside and the layout immediately feels natural, light-filled, practical, and welcoming. Living, family, and dining areas flow seamlessly, creating spaces that invite connection, whether it’s a quiet evening together or a lively weekend gathering. The modern kitchen is designed for both function and style, with stone bench tops, a glass splashback, breakfast bar, and premium appliances that make cooking a pleasure.
When solitude calls, the expansive rumpus room offers a sanctuary for movies, games, or quiet reflection. Step outside, and you’ll discover the magic of the backyard: a sparkling in-ground pool, a shaded alfresco dining area perfect for celebrations, and gardens that are both lush and low-maintenance. Picture weekends filled with the splash of the pool, birthday parties in the sun, or tranquil mornings sipping coffee on the decked bench wrapped around a backyard tree, birdsong in the background.
Each of the four bedrooms has been carefully considered for comfort and privacy. Down a hall, two feature built-in robes, while one offers its own ensuite, ideal for family or visiting guests. The segregated main suite is a peaceful retreat, opening onto the garden and featuring a two-way ensuite that feels more like a spa room than a bathroom. A luxurious main bathroom and separate toilet complete this family-friendly layout.
Ducted gas heating, ducted evaporative cooling and ceiling fans ensure a comfortable interior.
A double garage with workshop space and rear access, an additional separate garage, a good sized garden shed and a covered parking area at the front combine to make everyday living effortless.
And this is just a glimpse, there’s so much more to discover. To truly appreciate the lifestyle this home offers, you need to experience it for yourself. Step inside, and you’re sure to fall in love.
EER 3.0
What makes this house solely the right fit for you:
* Well appointed four-bedroom, three-bathroom home commanding a generous block at the end of a cul-de-sac
* Impressive street presence framed by a lush front garden
* Each of the four bedrooms includes a ceiling fan for year-round comfort, wardrobes with brand new sliding doors, and two enjoy the added privacy of their own ensuites
* The main bedroom is privately positioned and opens to the outdoors, featuring a walk-in robe and a show stopping two-way ensuite renovated in 2021. Designed for indulgence, it boasts full-height tiling, a sleek twin basin vanity, a frameless shower with both rain and handheld heads, and a luxurious corner spa-offering a true retreat at home
* Main bathroom with shower, spa bath and separate toilet
* The home offers a variety of living spaces, including an L-shaped lounge and dining area, a combined kitchen, family and meals zone, and a sprawling rumpus or parents’ retreat
* The kitchen is both stylish and functional, featuring a 20mm Caesarstone benchtop, striking glass splashback, breakfast bar, and ample storage. Premium stainless steel appliances include a Bosch gas cooktop, a Siemens pyrolytic oven, a Qasair rangehood, and a new Bosch dishwasher
* The expansive open-plan family and meals area is designed for seamless indoor-outdoor living, with sliding doors opening to a sunny side courtyard on one side and a covered alfresco area that steps out to the garden on the other
* The generous rumpus room or parents’ retreat features external access and convenient access to the main bedroom’s two-way ensuite
* Refreshed laundry featuring a skylight, generous bench space, and plenty of storage
* Ducted gas heating, ducted evaporative cooling and ceiling fans ensure comfortable living throughout the seasons
* Modern LED downlights recently installed
* Electrical system updated with new fuses for added safety and peace of mind
* Slate flooring in the kitchen, family/meals, and rumpus areas offers natural durability and a unique textured look, providing a sturdy surface that’s easy to maintain and hard-wearing for busy family living
* Beautifully landscaped gardens framed by Colorbond fencing, with mature plants and a large lawn
* The covered entertaining area overlooks an inviting heated in-ground pool
* A unique, new decked bench wraps around a Crab Apple tree, creating a perfect spot to relax while overlooking the pool
* The garden also houses a sizeable storage shed or single garage with roller door, a separate garden shed, and features double gate access from the street
* Generous double garage featuring an automatic panel door, a rear roller door leading to the garden, and covered pergola access connecting directly to the family room
* Single carport conveniently located at the front entrance
* Additional ample off-street parking
* Excellent connectivity, just moments from main arterial roads, Gowrie Shops, Erindale Shopping Centre and its dining precinct, South.Point Tuggeranong, and a selection of well-regarded public and private schools
* Residence: 240.82m2; Attached Garage: 59.5m2; Rear Metal Garage/Workshop: 30.66m2
Property Features
- House
- 4 bed
- 3 bath
- 4 Parking Spaces
- Land is 1,080 m²
- Energy Rating 3
- 3 Garage
- Carport
- House House Category
- Rumpus Room
- Outdoor Entertaining
- Ducted Heating
- Ducted Cooling
- Gas Heating
- Evaporative Cooling
- Fully Fenced

