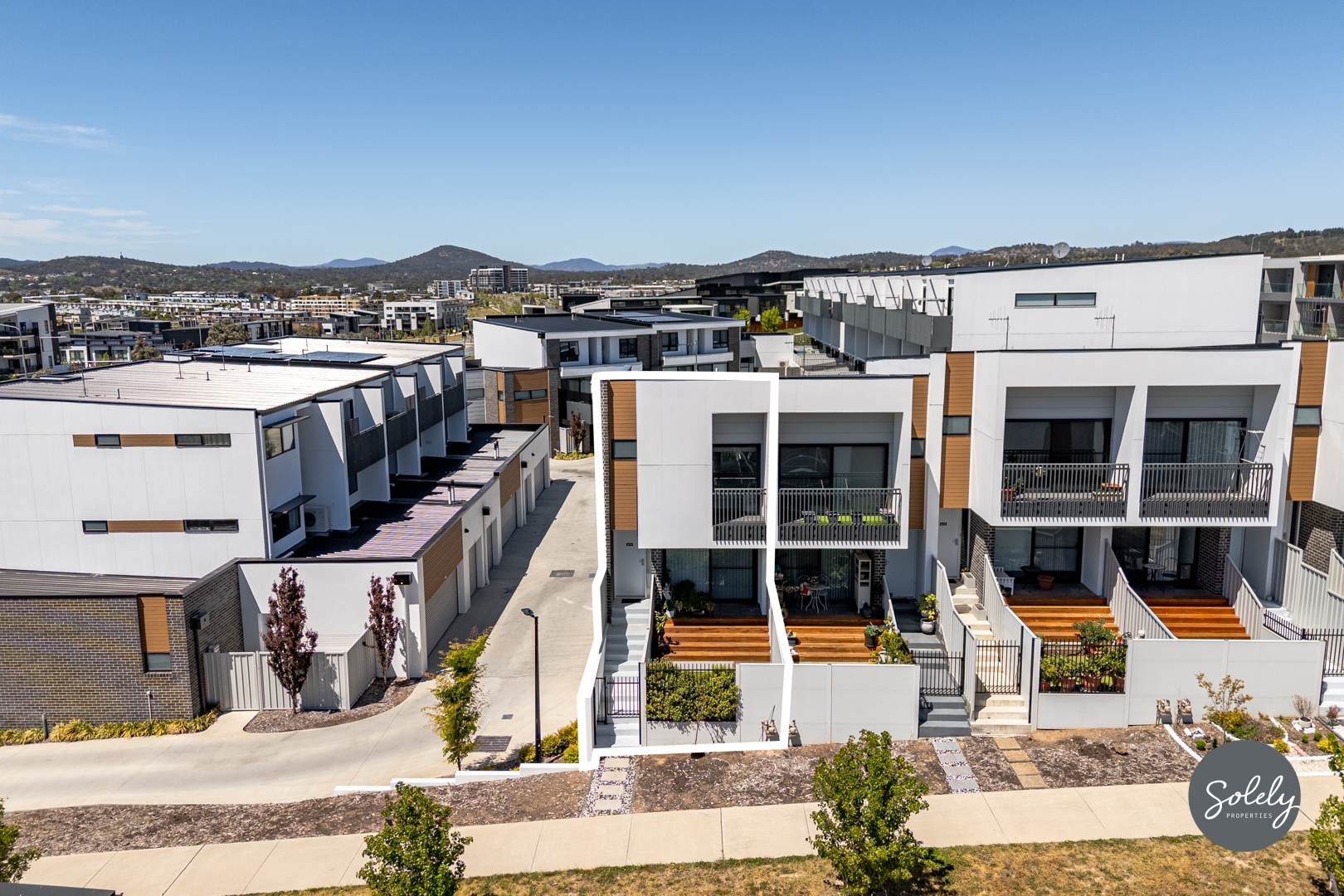Description
A contemporary townhouse you'll love coming home to.
Townhouse - Wright ACT
Completed in 2022, this three-bedroom, two-bathroom townhouse is a modern haven designed for easy living. Spread over three levels, it features an interior filled with natural light, smart lighting accents, and a seamless flow between tiled and carpeted areas. With its stylish, practical design, it’s perfect for first homebuyers, downsizers, or savvy investors looking for a home that feels both welcoming and effortlessly contemporary.
Appreciate the light-filled central living, dining, and kitchen area, which flows effortlessly to two outdoor spaces. At the front, an easy-care courtyard features a small deck with wide wooden stairs that could double as stadium seating, leading down to a synthetic grassed area framed by lush screening hedges for added privacy, while at the rear, a balcony offers another inviting spot to unwind, making both the front and back of the home perfect for enjoying outdoor living.
Back inside, the sleek kitchen has been thoughtfully planned with ample storage, stone bench tops, generous storage, a pull down mixer tap and an AEG appliance package including a gas cooktop, electric oven and dishwasher. A powder room also on this level adds a practical touch for guests and everyday use.
The master bedroom features a smartly appointed ensuite, built-in robes, and a small balcony with wonderful views including of Telstra Tower, while a second beautifully appointed bathroom effortlessly serves the rest of the townhouse.
If the above isn’t enough, there’s a Fujitsu ducted reverse cycle air conditioning system, NBN fibre-to-the-premises connectivity, quality window furnishings including privacy and blockout blinds, LED lighting and tandem garage parking with an automatic door, internal access, ample storage space and the European Laundry.
An inspection of this absolute gem will not disappoint so, be quick to contact the team at Solely Properties!
EER: 6.0
Unit Plan: 15685
Body Corporate Manager: Whittles Body Corporate and Strata Management Services
Levy Fee: $2,056.00 paid biannually (approx.)
AUV 2025-2026: $3,400,000 (Unit entitlement: 2.70%)
Land Rates: $2,205.47p/a (approx.)
Land Tax: $2,792.98p/a (if rented) (approx.)
Townhouse size (approximately) – Living: 86m2; Courtyard: 25m2; Balconies: 10m2
What makes this townhouse solely the right fit for you:
* Built in 2022, this superior, tri-level, three bedroom, two bathroom town residence situated in an irresistible location with lifestyle benefits that presents first homebuyers, downsizers and investors with an exciting opportunity
* A clever design with the kitchen/living/dining zone, and powder room on the ground level; all the other bedrooms, ensuite and bathroom on the upper level; and the tandem garage and European laundry on the lower level – creating the perfect environment for the busy household
* The main living/meals area offers a great sense of space with an open plan design and presents with modern flooring, blinds and light fittings
* Modern, gourmet kitchen with stone bench tops, generous storage, a pull down mixer tap and an AEG appliance package including a gas cooktop, electric oven and dishwasher
* The easy-care front courtyard features a small decked area with wide wooden stairs (which could double as stadium seats) leading down to a synthetic grassed area, raised garden beds, and thriving screening hedges for added privacy, setting the scene for lingering alfresco entertaining
* Small back tiled balcony with clothes dryer rack
* A well-placed powder room on the main living level adds everyday practicality
* The master bedroom benefits from a small balcony with wonderful views (including Telstra Tower), a built-in robe and a private ensuite with full-height tiling, a gloss vanity with stone bench, a shower and toilet
* Accompanying are two more bedrooms, boasting their own built-in robes
* Echoing the same quality appointments as the ensuite, the main bathroom services these remaining bedrooms
* A Fujitsu ducted reverse cycle air conditioning system ensures year-round comfort with efficient heating and cooling throughout the home
* NBN fibre-to-the-premises connectivity
* Quality window furnishings including privacy and blockout blinds
* LED lighting
* Tandem garage with an automatic door, internal access, ample storage space and the European Laundry
* Sought-after location with a bus stop to Civic/ANU a 2 minute walk-away, a 5 minutes walk to both the new public school and soon to be built Anglican school, a 10 minute drive to Belconnen, a 15 minute drive to Civic and a short distance to Stromlo Forest Park
Property Features
- Townhouse
- 3 bed
- 2 bath
- 2 Parking Spaces
- Energy Rating 6
- 3 Toilet
- 2 Garage
- Townhouse House Category
- Dishwasher
- Balcony
- Deck
- Courtyard






















































