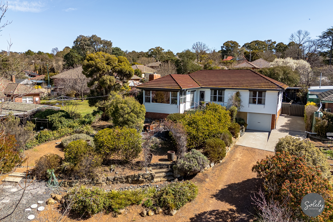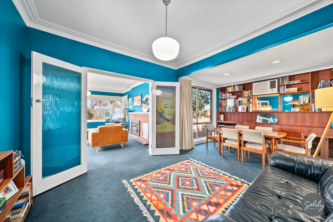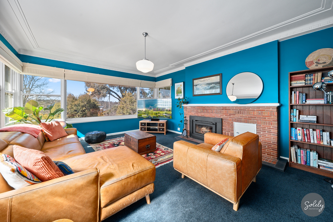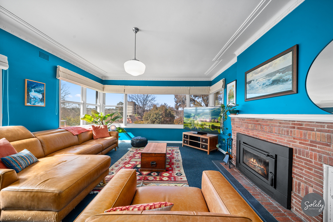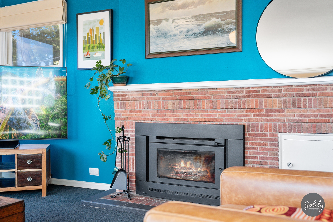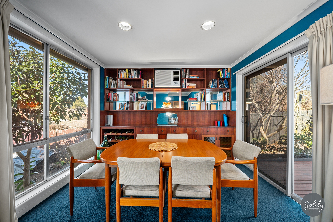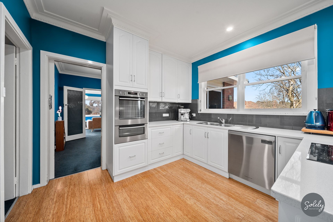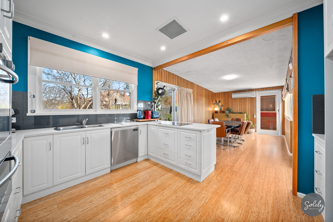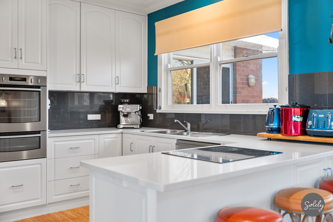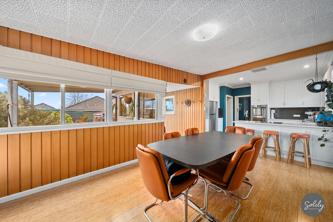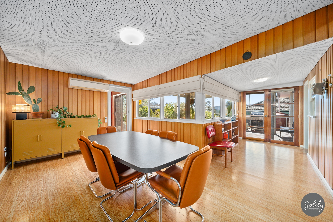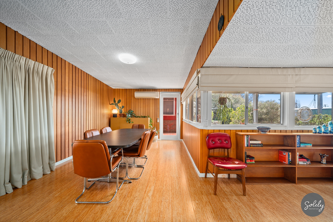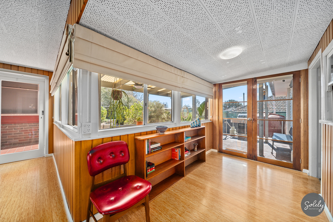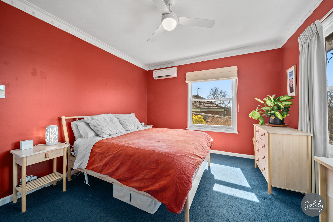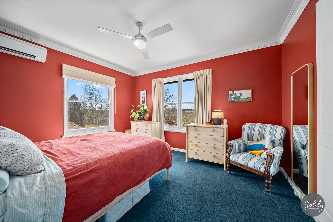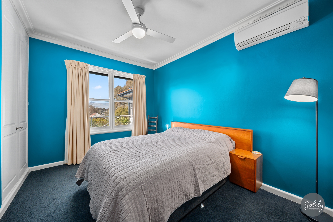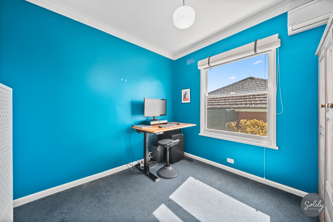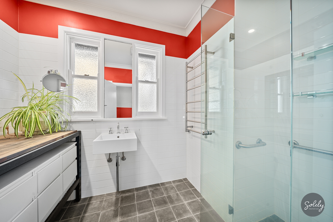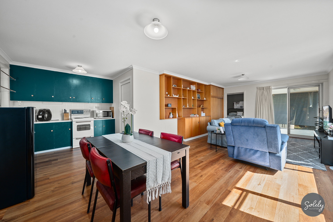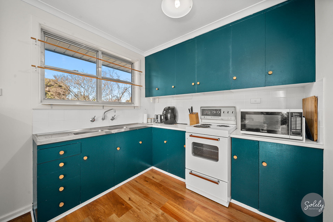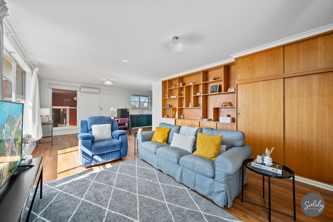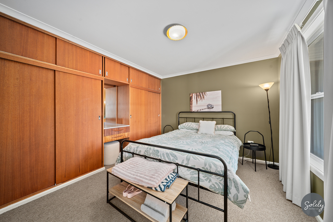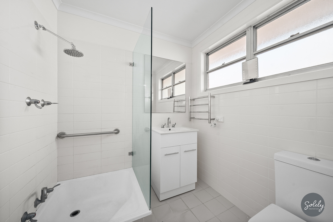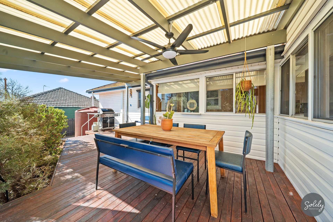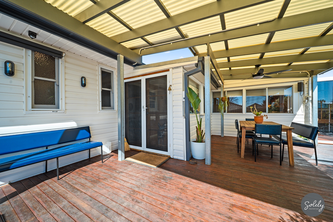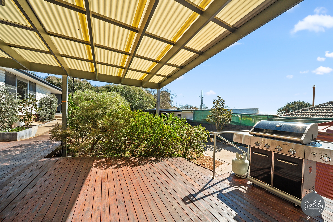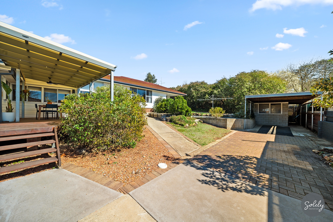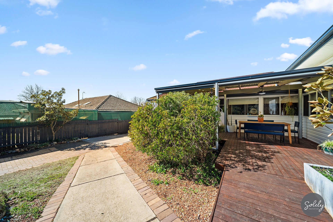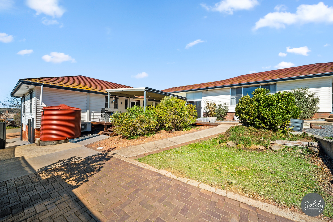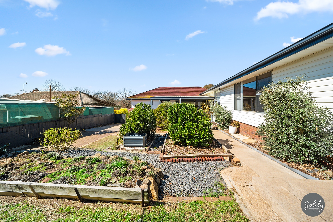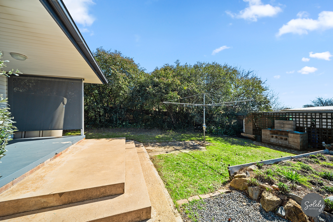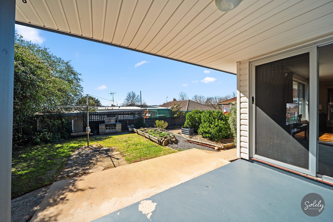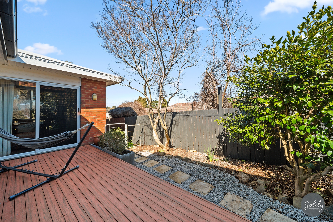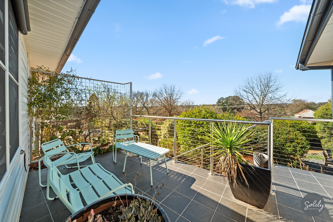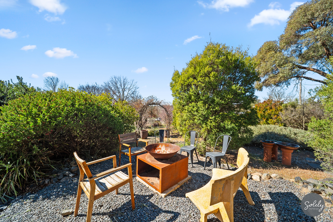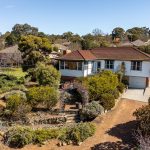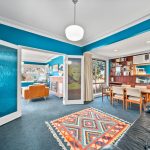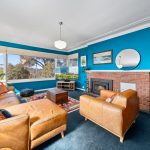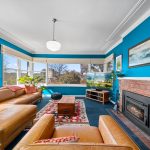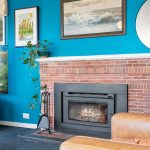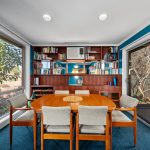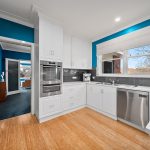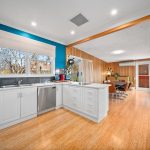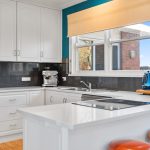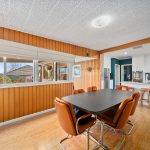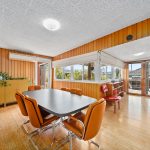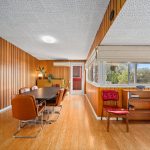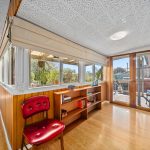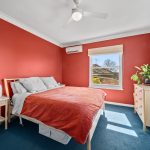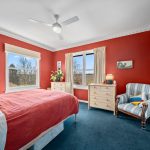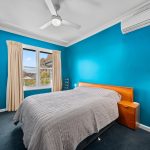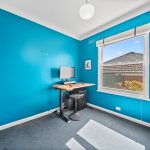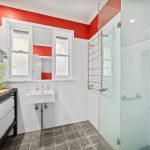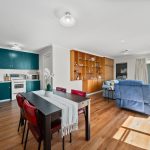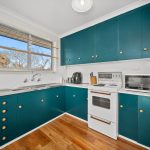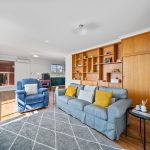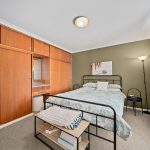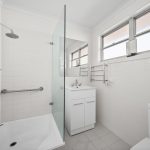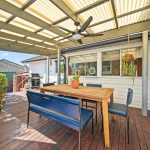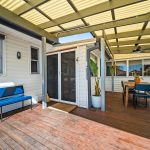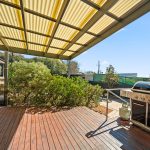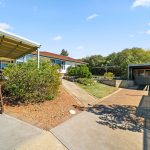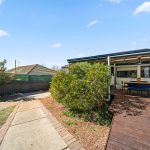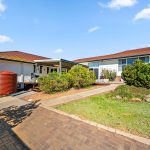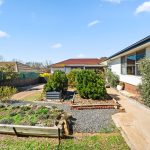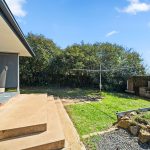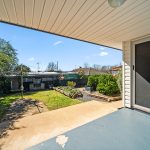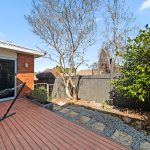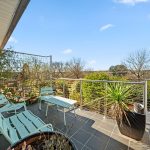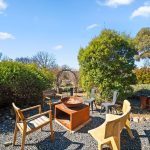Description
Home and flat in one, space for family, guests or work.
House Sold - Yass NSW
With its 1,543m2 block and quiet, established setting, 11 Fifield Lane offers the character of a mid-century home with updates that make family life easy, providing space to gather, room to retreat and flexibility for the years ahead.
The main home offers three bedrooms, each with built-in robes and reverse-cycle air conditioning, all set along a wide hallway. Period features such as patterned cornices and statement lighting add charm, while the renovated family bathroom is finished with white subway tiles and a frameless glass shower screen.
Living spaces are generous and practical. At the front, an elegant formal lounge and dining room create a welcoming place to gather, warmed by the slow-combustion fireplace. To the rear, the casual living area is filled with natural light and opens directly onto a large covered deck, ideal for year-round entertaining. The renovated kitchen connects easily to this space, with sleek white cabinetry and quality appliances.
Linked to the main house but with its own entrance, is a fully self-contained flat, but it’s not just an ‘add-on’, it’s a proper living space with a bedroom, lounge, kitchenette and bathroom. Whether it’s giving grandparents independence, letting teenagers spread their wings, or simply having friends stay without turning the whole house upside down, it’s a space that adapts as your life does. And with the option to rent it out, it also opens the door to a handy income stream or an easy way to offset living costs.
The gardens surrounding the home are well established, with cottage plantings bringing colour through the seasons, alongside mature trees and shrubs that create a sense of privacy. One single garage under the house and a separate carport, provide car accommodation and extra storage.
Positioned to capture elevated views across Yass, the home is only a short distance from the town centre, golf course, schools and hospital, offering both convenience and a sense of retreat.
Rates: $857p/q (approx.)
2025 – 2026 Land value: $415,000
Land size: 1,543m2 (approx.)
What makes this house solely the right fit for you:
* Beautiful three bedroom mid-century home, set in an exclusive location on a 1543m2 block (approx.), retaining charming period detailing such as patterned cornices and statement lighting
* Elegant formal living and dining areas warmed by the slow combustion fire
* Generously sized, light-filled casual living that flows seamlessly onto a spacious, covered alfresco deck
* Renovated kitchen with sleek white cabinetry and high-quality appliances
* The wide hallway leads to three bedrooms, each with built-in robes and reverse cycle air conditioning
* Renovated family bathroom, ideally placed near the bedrooms, featuring white subway tiling and a glass frameless shower screen
* Year-round comfort provided by reverse cycle air conditioning and the warmth of a slow combustion fire
* Fully self-contained one-bedroom flat with its own private entrance, spacious living area, kitchenette, and bathroom
* Established, mature gardens featuring cottage plantings, alongside an array of mature trees and shrubs
* A garage and carport for vehicle accommodation
* Located a short distance from the town centre, with the golf course, schools, and hospital close by
Property Features
- House
- 4 bed
- 2 bath
- 2 Parking Spaces
- Land is 1,543 m²
- Garage
- Carport
- House House Category
- Built In Robes
- Deck
- Outdoor Entertaining

