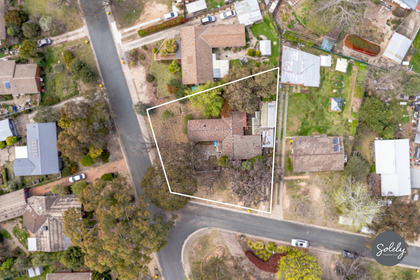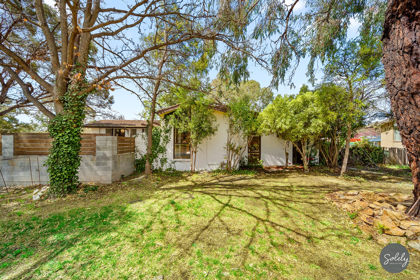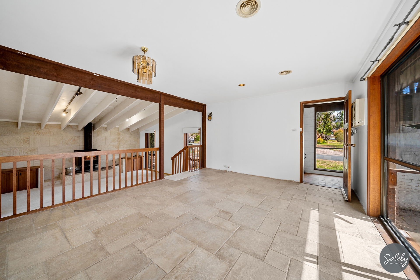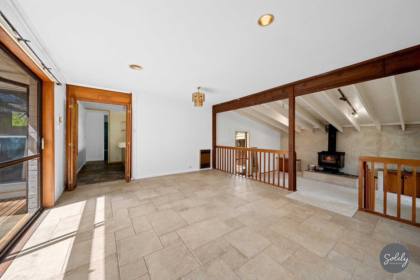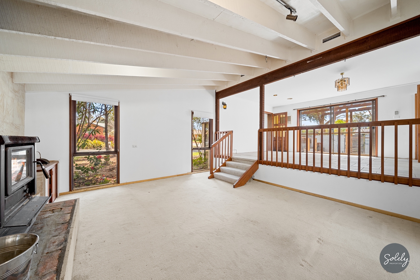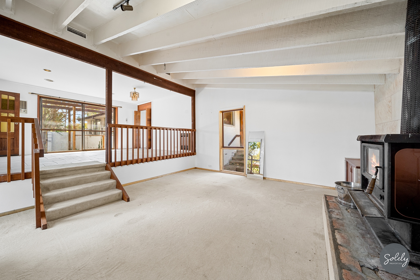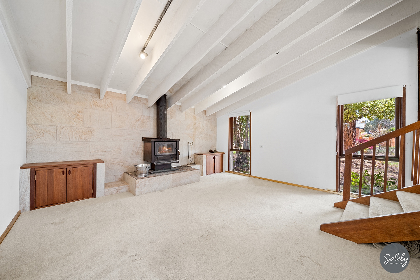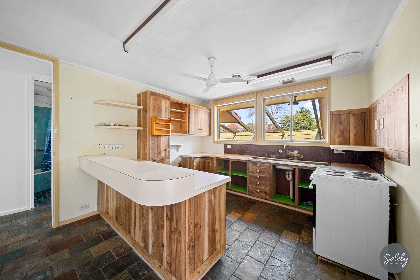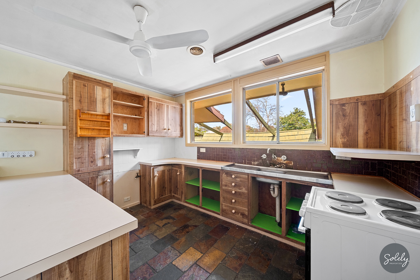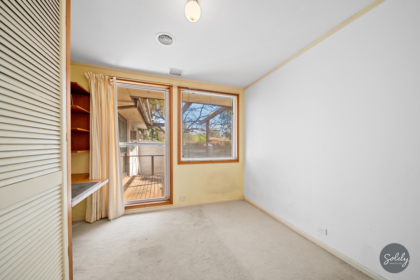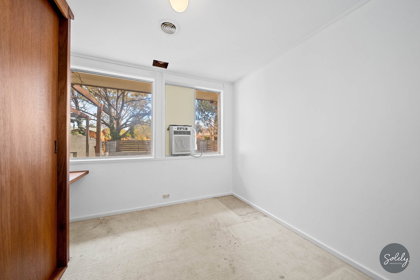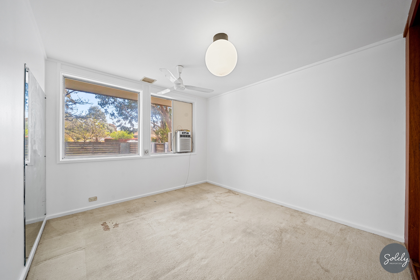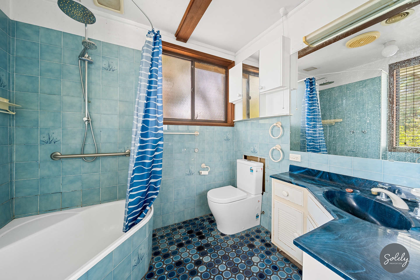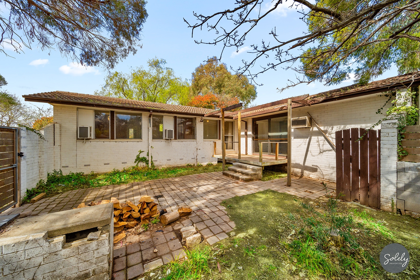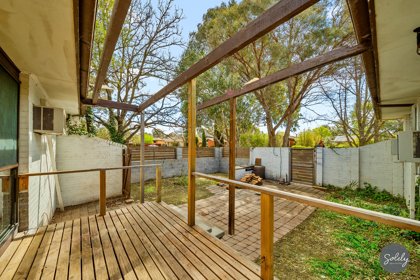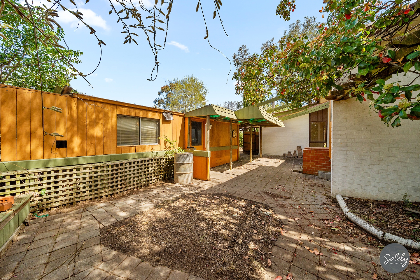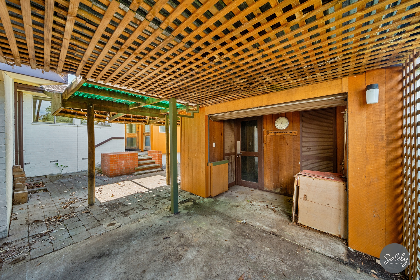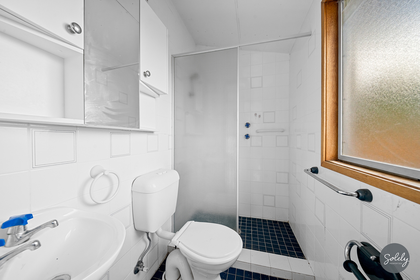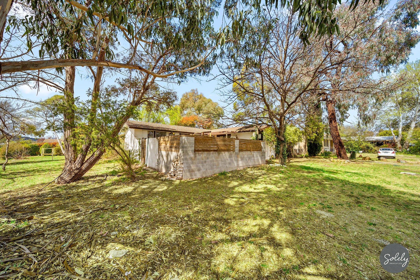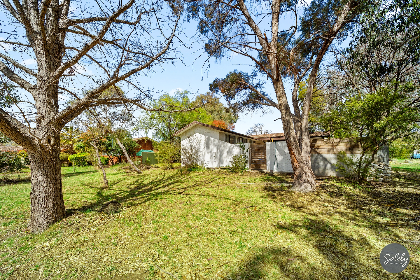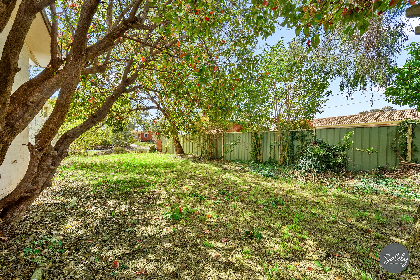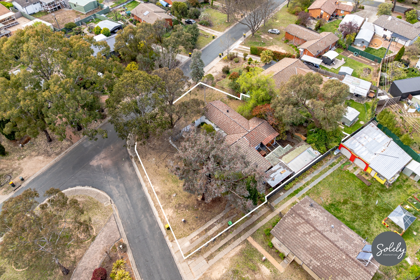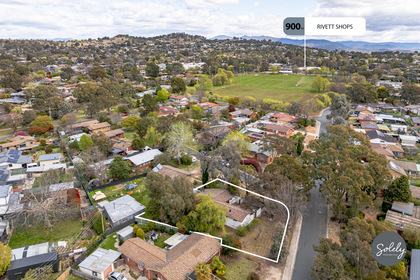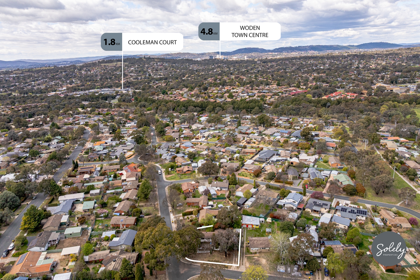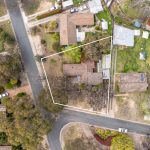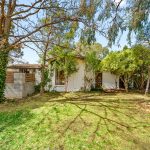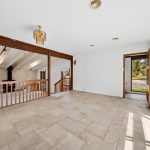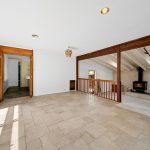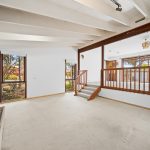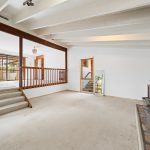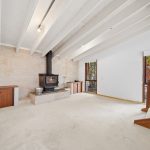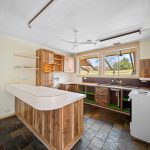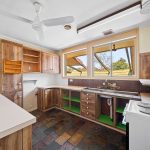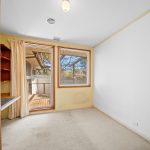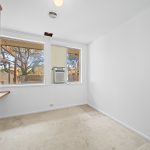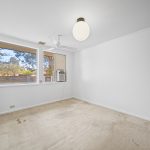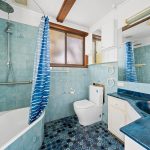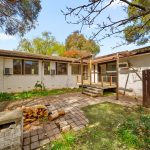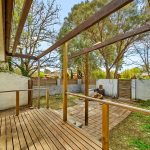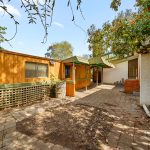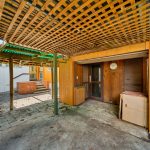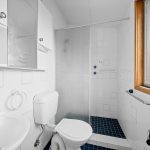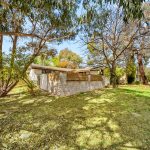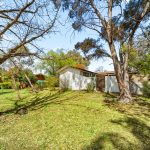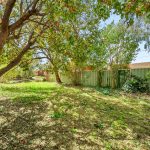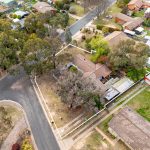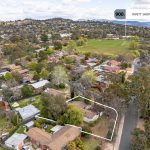Description
A canvas for creativity in a quiet pocket.
House Sold - Rivett ACT
Set on a generous 914m2 (approx.) corner block, this three-bedroom home isn’t about polish, it’s about possibilities. For those with vision, it offers a solid canvas in a leafy neighbourhood where the pace feels calm, yet everything you need including shops, transport, and schools, sit just around the corner.
Step into the practical entry foyer/mudroom, which keeps shoes, coats, and everyday clutter under control behind two lockable doors.
Inside, the sunken lounge room exudes character with painted timber beams, a slow combustion heater, and a bold sandstone feature wall, proof that this home has personality to spare. Adjacent, a tiled dining room awaits your culinary experiments, while the original kitchen is ready for your touch, featuring wood cupboards, laminate benchtops, a breakfast bar, a pull-out ironing board, and a Westinghouse freestanding oven and cooktop.
Three bedrooms all have built-in wardrobes; comfort is added with a ceiling fan in one room and an LG air conditioner in another. The main bathroom has a combined bath/shower with a rainfall head and blue tiled vanity, while an additional, external accessed bathroom offers a shower, toilet, and basin.
Practical features include a good-sized laundry and a new hot water system.
Outdoors, the front courtyard has a partially covered deck and a paved area, and the back garden offers scope for re-landscaping, entertaining, or extension. A granny flat sits at the rear, in original condition, offering a renovation project or the option for a complete rebuild.
Car accommodation includes a single carport with a small service room for garden tools or storage, plus ample off-street parking on the driveway for guests.
This is a home for someone who sees beyond the well-loved surfaces, and can imagine creating a space with personality to match its potential.
EER: 0.0
What makes this home solely the right fit for you:
* Potential-rich three bedroom home in a leafy neighbourhood
* Perfect location when it comes to everyday ease and convenience with a brilliant proximity to daily necessities, transport and shops
* Situated on a 914m2 (approx.) corner block
* Front courtyard with a partially covered deck and paved area
* The entry foyer/mud room provides additional security with two lockable doors and space for shoes and coats etc
* Character filled carpeted sunken lounge room features exposed painted timber beams, a slow combustion heater, and is enhanced in it’s design with a statement sandstone feature wall
* Indulge in culinary delights in the tiled dining room
* Original kitchen with wood cupboards and drawer fronts, laminate benchtops, a breakfast bar, a practical pull out ironing board and Westinghouse free standing electric oven and cooktop, and Robinhood rangehood
* Three bedrooms are all with built-in-wardrobes, one with a ceiling fan and one with an LG air conditioner
* The main bathroom features a combined bath/shower with rainfall head, a blue tiled vanity and a toilet with partially recessed cistern
* An additional bathroom (externally accessed) features a shower, toilet and hand basin
* Good sized laundry
* New hot water system
* The back garden currently features established plants but could be re-landscaped or the home extended if desired
* Granny flat in back garden in original/poor condition, could be renovated or knocked down
* Car accommodation is consists of a single carport with service room for storage of small garden tools and/or equipment
* Ample off-street parking for additional vehicles on the driveway
Property Features
- House
- 3 bed
- 2 bath
- 1 Parking Spaces
- Land is 914 m²
- Floor Area is 127.50 m²
- Carport
- House House Category

