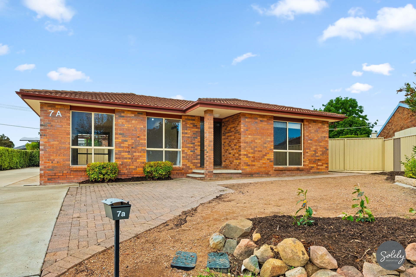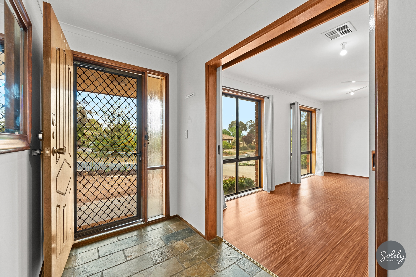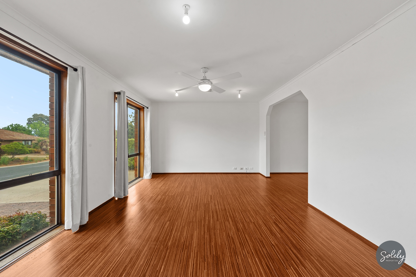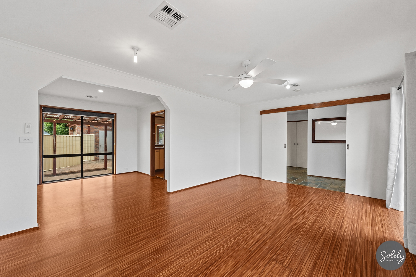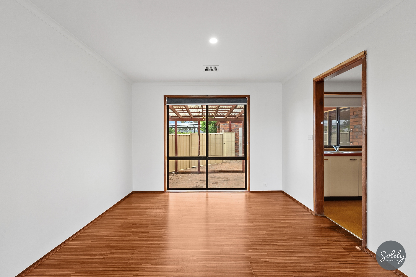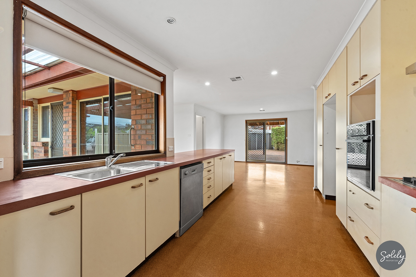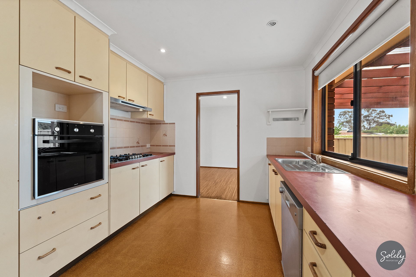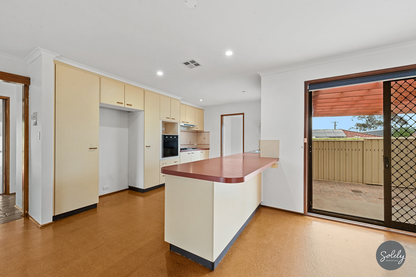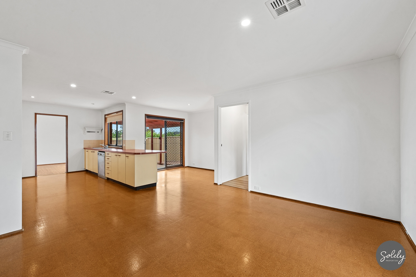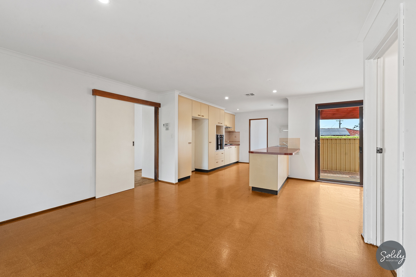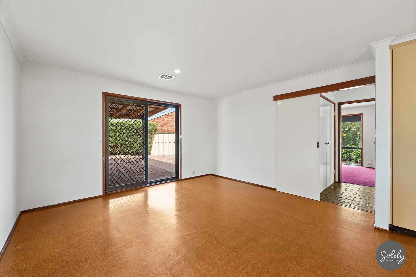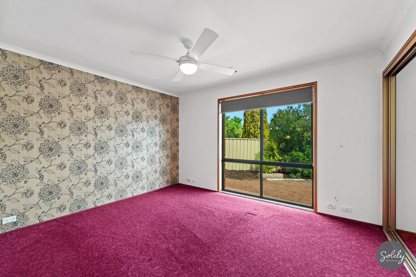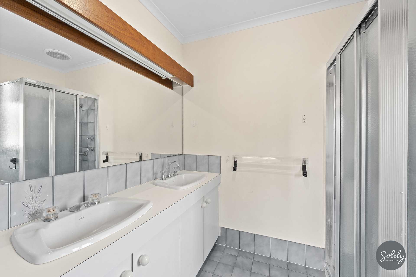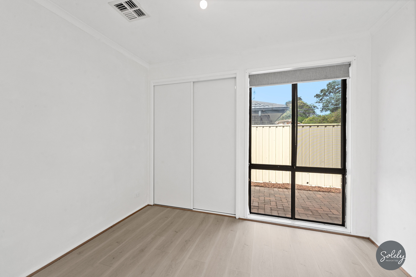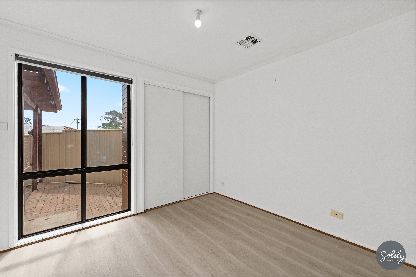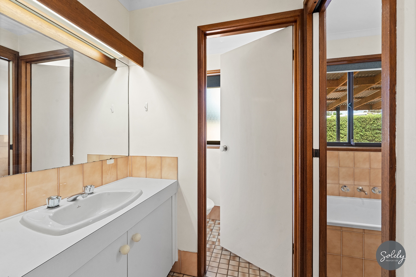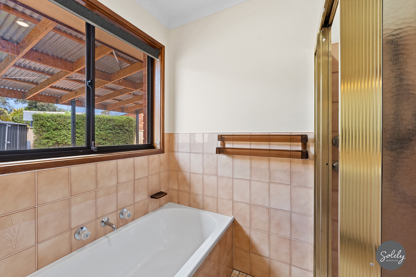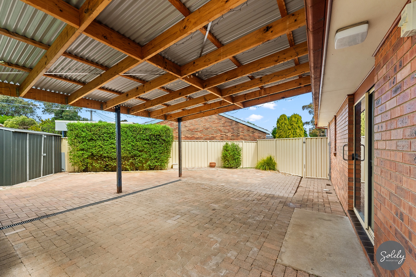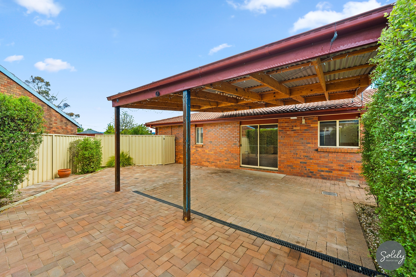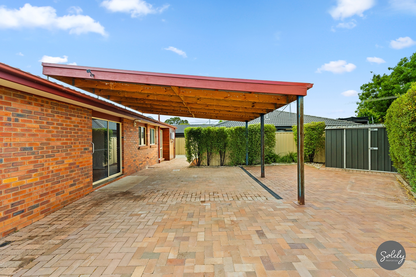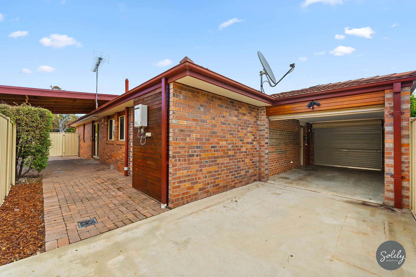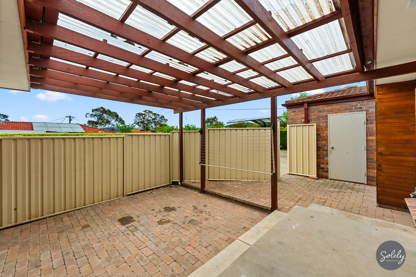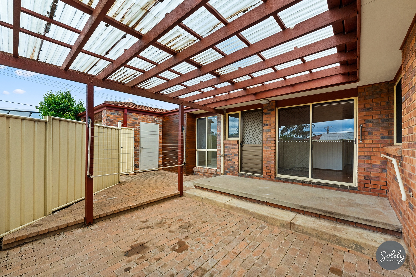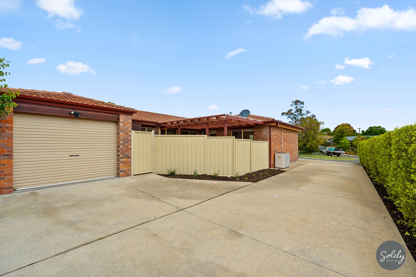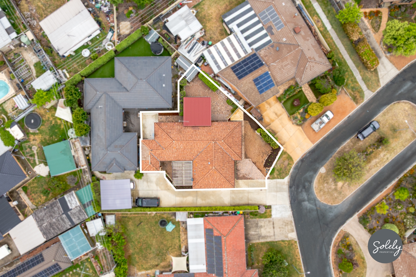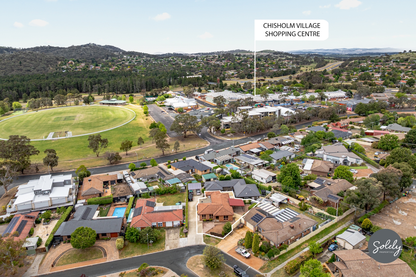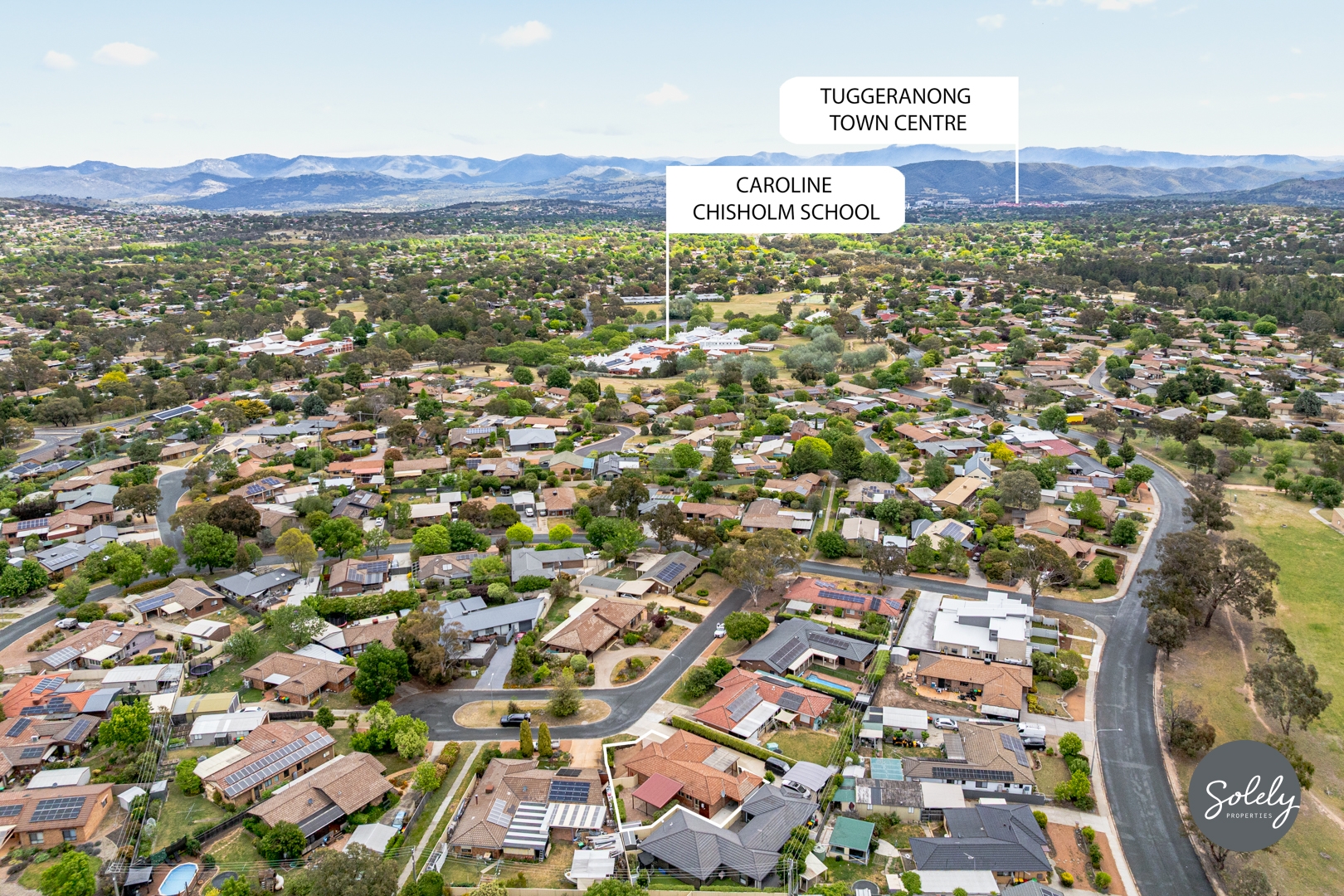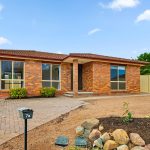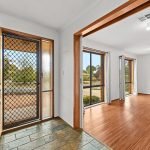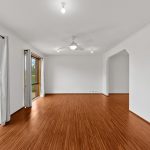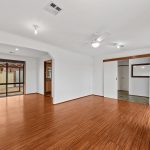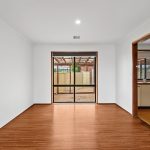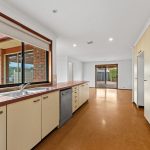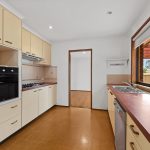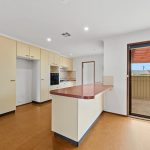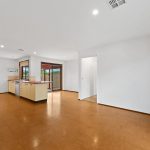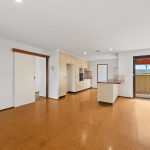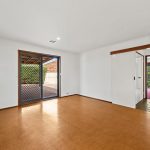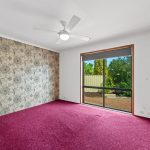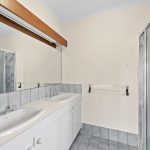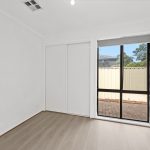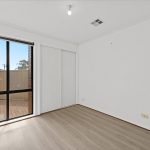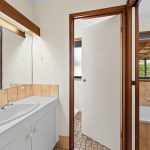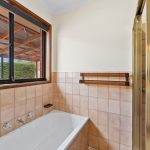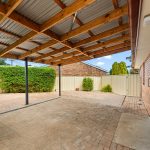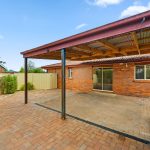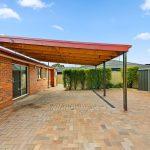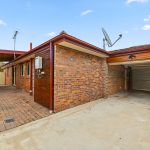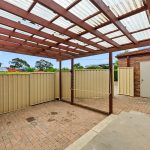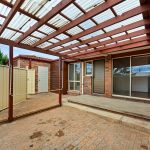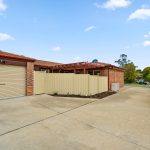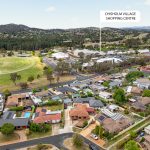Description
All the space, comfort and convenience you need.
House - Chisholm ACT
This stand-alone three-bedroom home is perfectly positioned in one of Chisholm’s most convenient pockets. Set on a quiet, family-friendly street, it offers generous space, a practical layout, and a low-maintenance garden that makes outdoor living easy and enjoyable for families or anyone who loves a little fresh air without the work.
The moment you walk in, the lounge and dining area invite you to settle in, while the kitchen steals the show with it’s playful nod to the past, featuring a long maroon laminate bench, cream cabinetry with timber handles, and modern appliances including an Inalto oven, Ilve gas cooktop, and Euromaid dishwasher, blending nostalgia with today’s convenience. Cork flooring ties the kitchen, meals, and family zones together, adding warmth and continuity to the space.
The master bedroom enjoys a private spot, complete with its original ensuite boasting twin basins, a generous vanity, shower, and toilet. A three-way family bathroom keeps mornings drama-free, while the other two bedrooms are perfect for kids, guests, or that elusive home office.
Practical features include a laundry with external access, whole-home climate control via an ActronAir ducted reverse-cycle system, a single garage with front and rear access, plus additional off-street parking.
Perfectly placed for everyday ease, the home sits within walking distance of Caroline Chisholm School, Chisholm oval, Chisholm Village Shopping Centre, and public transport, offering a lifestyle defined by connection and convenience.
EER 2.5
What makes this dual occupancy solely the right fit for you:
* Three bedroom dual occupancy home, complete with a private ensuite, ideally situated on a 460m2 (approx) pocket in Chisholm
* Ideal for families, with Caroline Chisholm school, Chisholm Ovals, Vikings Club Chisholm, Chisholm shopping centre, and bus stops just a short walk away
* The floor plan provides a functional living arrangement with ample space and amenities
* House size (approx.): Residence – 151m2; Garage: 22m2
* Just off the entry, a lounge and dining space connects effortlessly for everyday living or gatherings
* With its retro appeal, the kitchen features a long maroon laminate bench and cream cabinetry with timber handles, complemented by updated appliances including an Inalto oven, Ilve gas cooktop, and Euromaid dishwasher
* Cork flooring flows through the kitchen, family room, and meals area, tying the layout together
* Accommodation needs are met with the inclusion of three comfortable bedrooms, with the master thoughtfully separated and complete with it’s original ensuite featuring twin basins in the large vanity, a shower and toilet
* Three-way family bathroom with a separate vanity room, a private toilet, and a third space with a bath and a generous shower
* A practical laundry with convenient external access
* Two paved outdoor spaces, including two covered pergolas, open directly from either the family or meals areas via sliding doors
* The courtyard garden also offers a garden shed and is surrounded by Colorbond fencing
* Whole-home climate control via an ActronAir ducted reverse-cycle system
* Single garage with front automatic door and rear roller door
* Extra off-street parking
Property Features
- House
- 3 bed
- 2 bath
- 1 Parking Spaces
- Land is 460 m²
- Energy Rating 2.5
- Garage
- House House Category
- Dishwasher
- Built In Robes
- Courtyard
- Outdoor Entertaining
- Shed
- Fully Fenced

