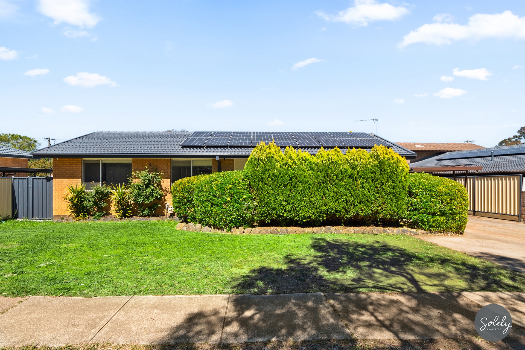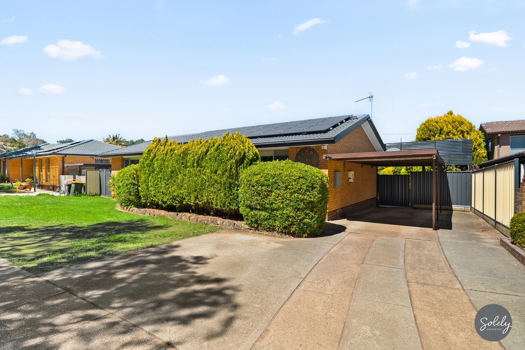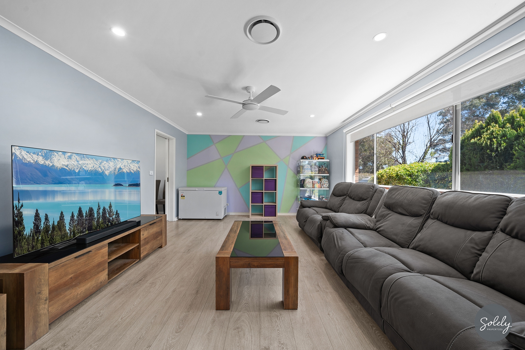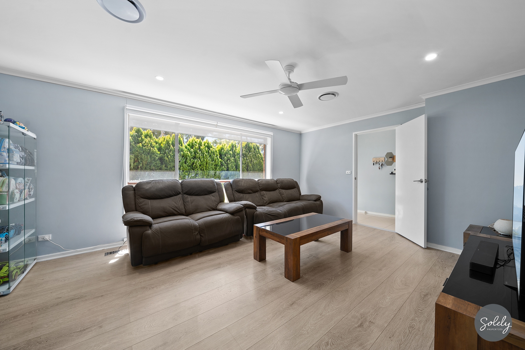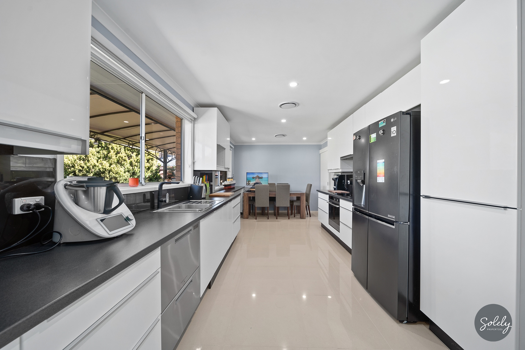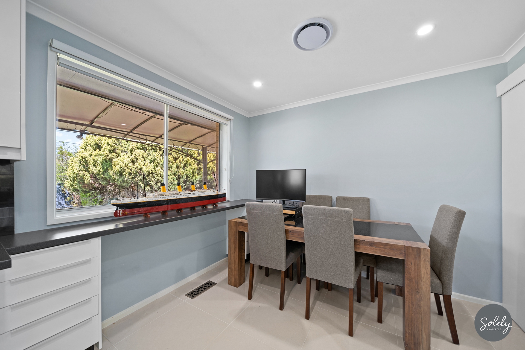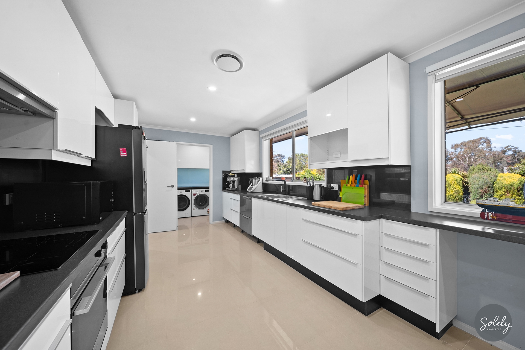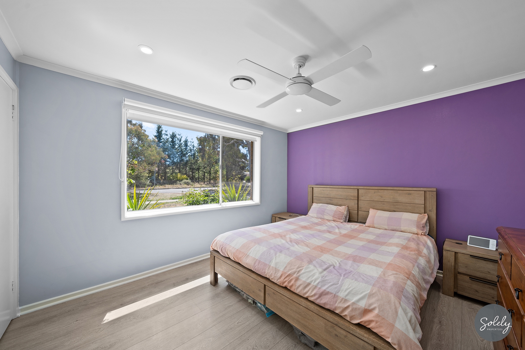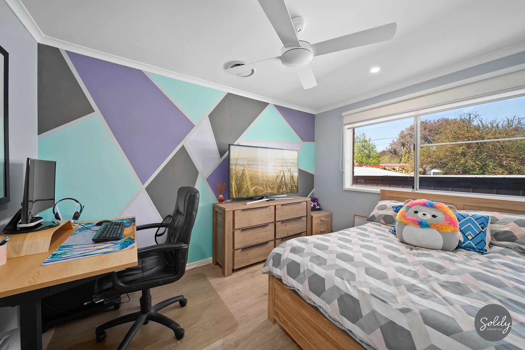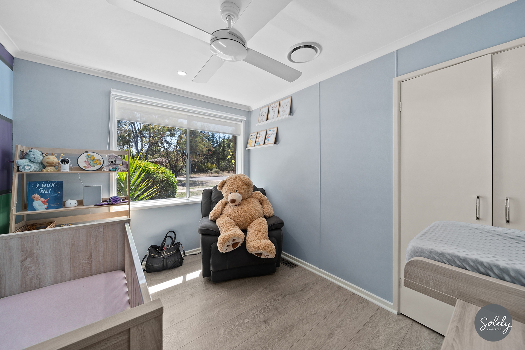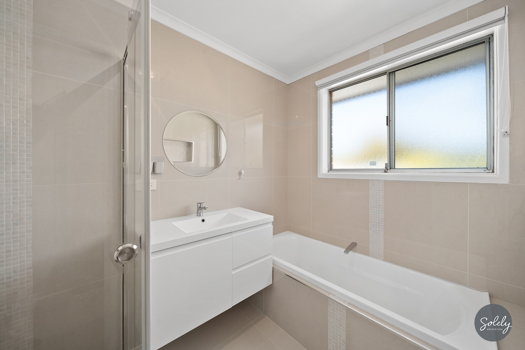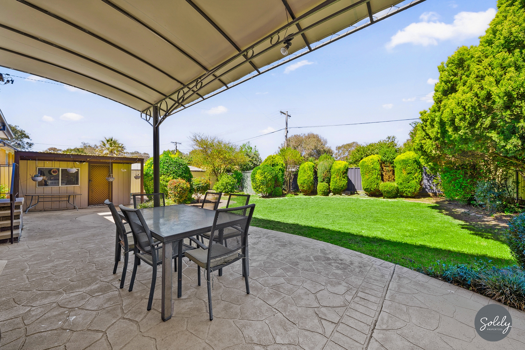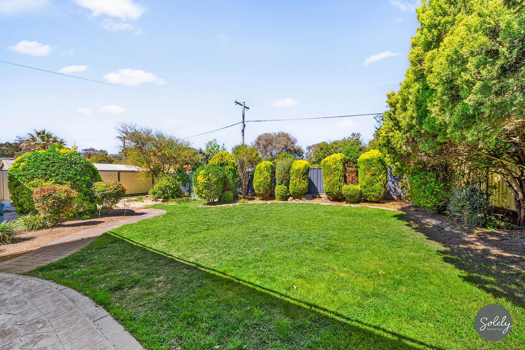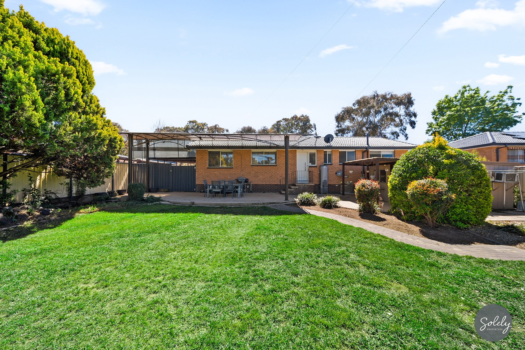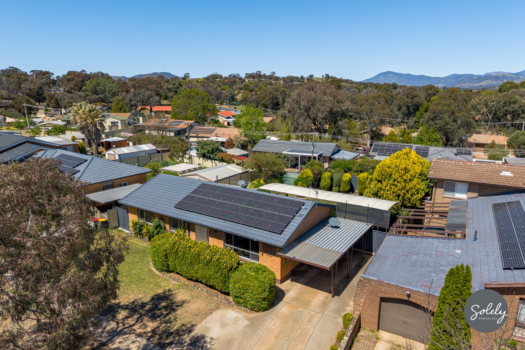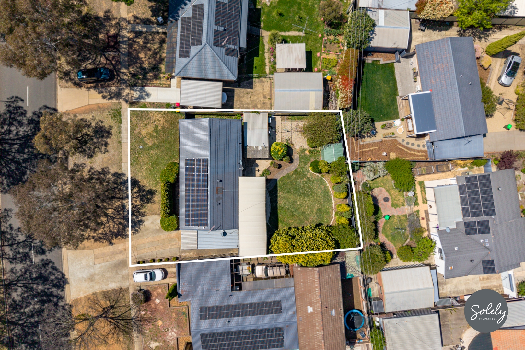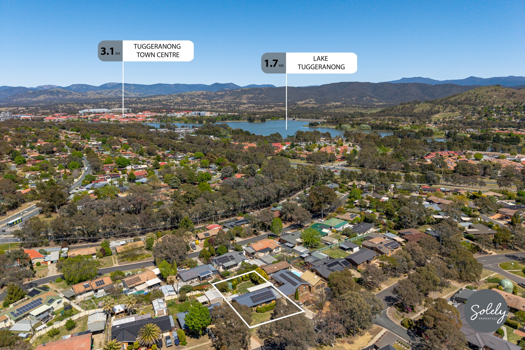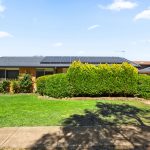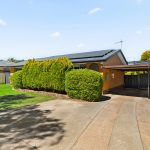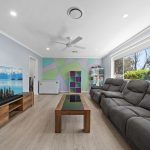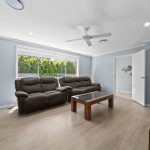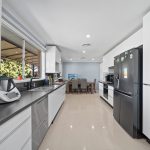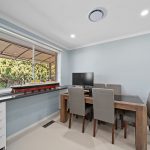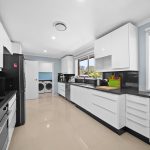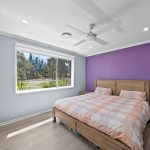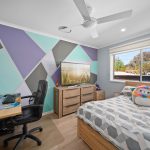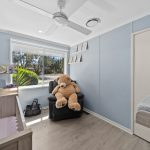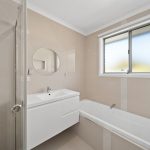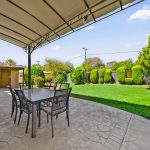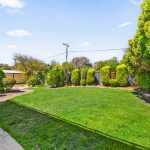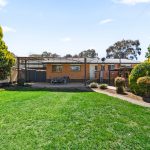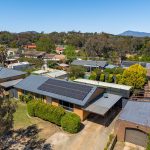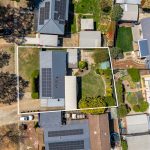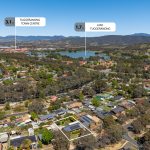Description
A thoughtfully arranged home with contemporary touches.
House Sold - Wanniassa ACT
Set on a flat 689m2 block, this home has an easygoing practicality about it, the kind that makes daily life run smoothly without much fuss.
Hidden behind mature hedges, the front door feels private yet inviting. Step inside and you’re met with a relaxed living room that draws you in, then flows through to the open-plan kitchen and dining area, a space that naturally becomes the home’s gathering point.
The kitchen is both good-looking and functional, anchored by an oversized breakfast bar with a view of the backyard. An induction cooktop, Fisher & Paykel oven and new twin-drawer dishwasher are neatly built in, while the black tiled splashback and under-cabinet lighting give the room a quiet, modern edge.
Timber-look floors run throughout the living areas and bedrooms, softened by LED lighting.
The main bedroom includes a built-in robe, with one of the two additional bedrooms also offering storage. All three rooms have ceiling fans, and Daikin ducted reverse-cycle air conditioning keeps the temperature exactly where you want it, whatever the weather.
The bathroom feels fresh and functional, with full-height tiles, a floating vanity, a separate toilet and a bath for long soaks. The laundry has been updated too, echoing the kitchen’s finishes with smart storage and direct outdoor access.
Out the back, the secure Colorbond fence encloses a green, established garden filled with fruit trees including lemon, mandarin, and pomegranate, and a lawn that’s easy to look after. A large pergola shades the patio, ready for weekend breakfasts or evening dinners, while a powered storage room and garden shed quietly handle the practical side of things.
Energy efficiency comes built in with a 6.6kW solar system (with SolarEdge microinverters) and a Rheem Stellar gas hot water system. Block-out and privacy blinds add to the comfort inside, and a single carport with gated backyard access is joined by plenty of extra off-street parking.
Set close to parks, walking paths, schools, and major roads, it’s a home that manages to feel tucked away yet well connected, a solid, comfortable base that’s ready for its next chapter.
EER 1.5
What makes this home solely the right fit for you:
* Set on a 689m flat block, this home offers a practical layout and plenty of modern features
* The front door sits discreetly behind mature hedges, offering both privacy and a welcoming sense of seclusion
* Enter through the front door into a welcoming lounge, then continue through to the open-plan kitchen and dining area
* The kitchen and dining area come together as a practical hub of the home, with an oversized breakfast bar that frames the outlook to the backyard. An induction cooktop, Fisher & Paykel oven and new twin-drawer dishwasher sit neatly within generous storage, while the black tiled splashback and under-cabinet lighting bring a modern edge to the space
* Timber-look laminate flooring carries through from the front entry into the living areas and bedrooms, enhanced by modern LED lighting
* The spacious main bedroom features a built-in robe, while one of the two additional bedrooms also offers built-in storage. All three bedrooms are fitted with ceiling fans for comfort
* The bathroom features floor-to-ceiling tiling, a shower with corner-opening screen doors, a bath, and a floating vanity, complemented by a separate toilet
* The updated laundry, located off the kitchen and with direct access to the backyard, features a benchtop that echoes the kitchen’s styling, space for a washer and dryer underneath, and handy wall storage
* At the rear, a secure Colorbond-fenced yard surrounds a grassed area with established gardens and fruit trees, including lemon, mandarin, and pomegranate. A large pergola shelters the patio, perfect for outdoor living, while a powered lockable storage room and garden shed add practical convenience
* Block-out and privacy blinds throughout the home ensure comfort and privacy
* Daikin ducted reverse cycle air conditioning – keeps every room comfortable no matter the season
* A 6.6kW solar system with SolarEdge microinverters helps keep energy use efficient and costs down
* Rheem Stellar gas hot water system provides efficient and reliable hot water throughout the home
* Carport with gated access to the backyard, complemented by plenty of additional off-street parking
* Nearby parks, recreational facilities, arterial roads and public transport options further enhance the lifestyle convenience and connectivity this home provides
* House size (approximately): Residence – 115.38m2; Carport – 27.74m2
Property Features
- House
- 3 bed
- 1 bath
- 1 Parking Spaces
- Land is 689 m²
- Floor Area is 115.38 m²
- Energy Rating 1.5
- Carport
- House House Category
- Outdoor Entertaining
- Fully Fenced

