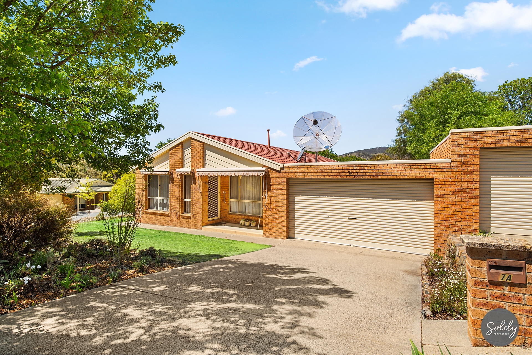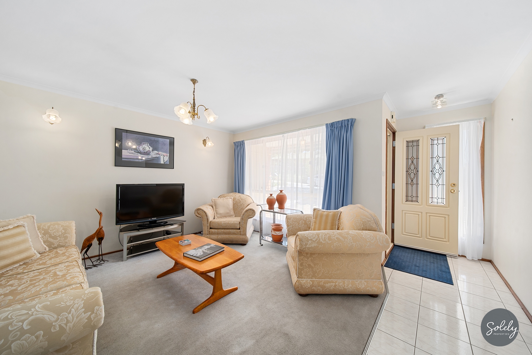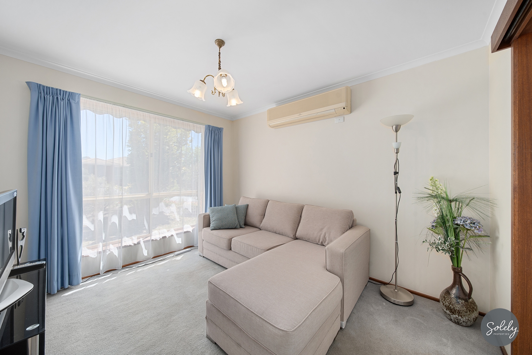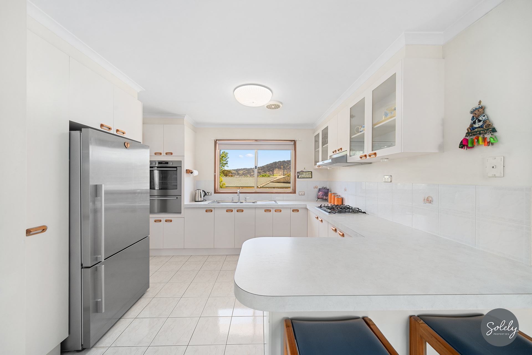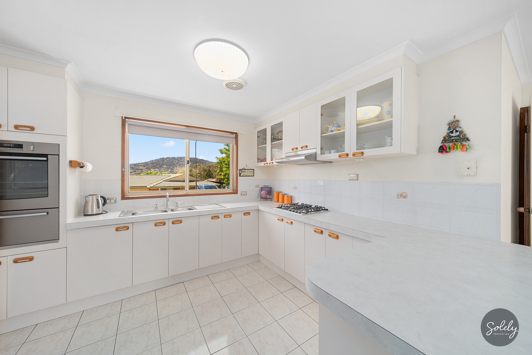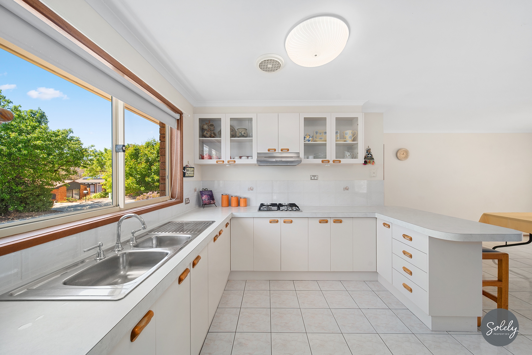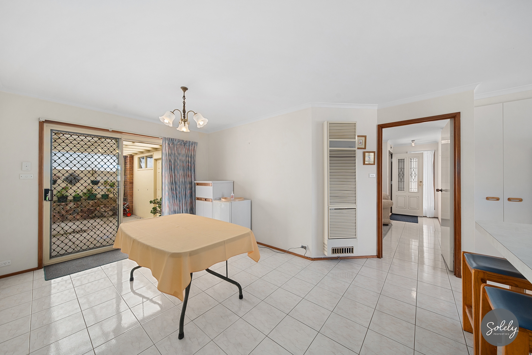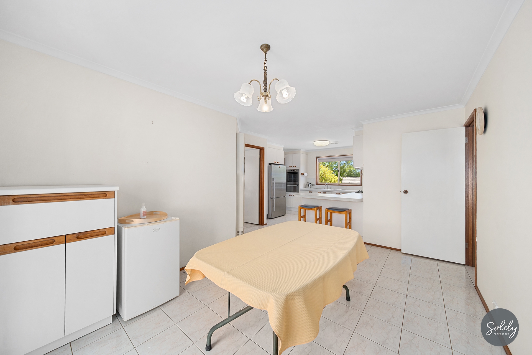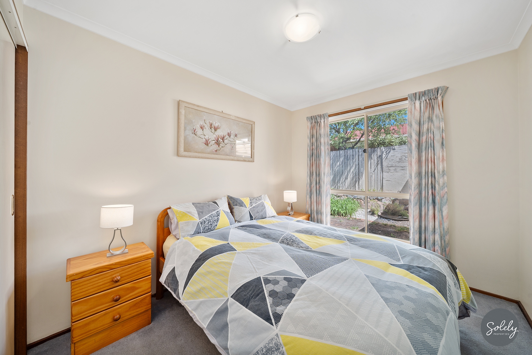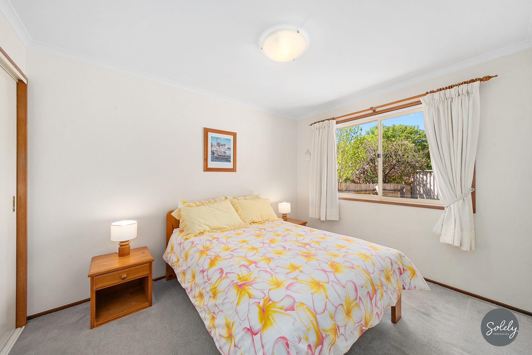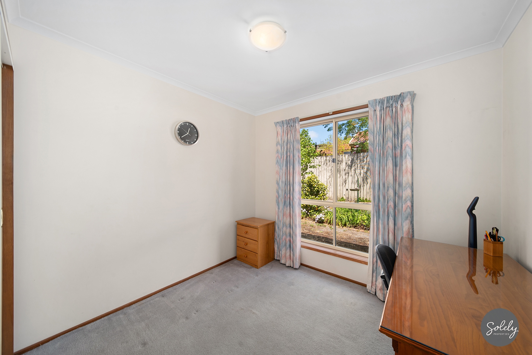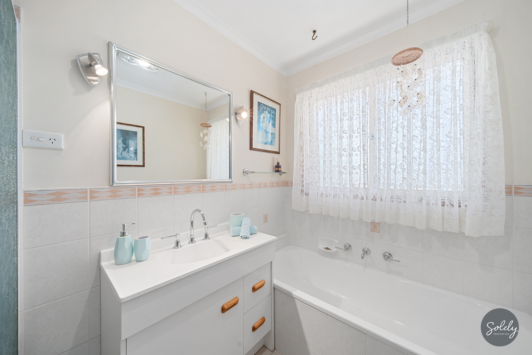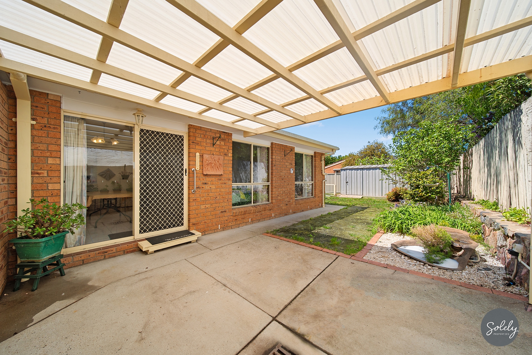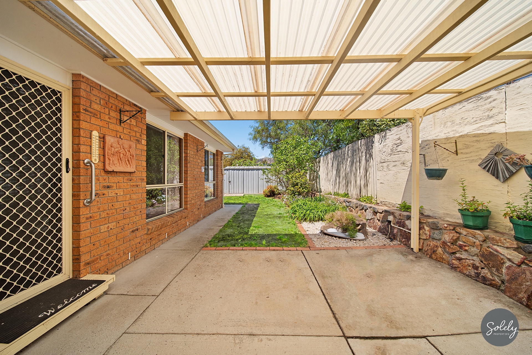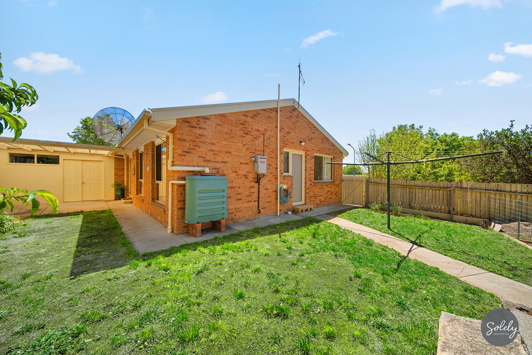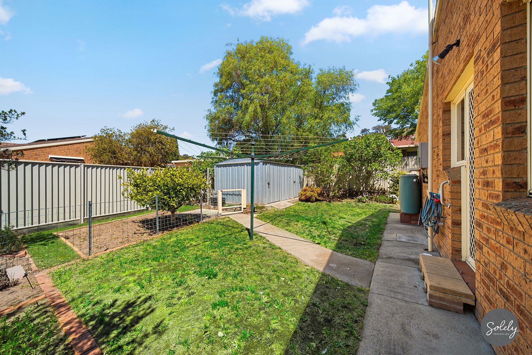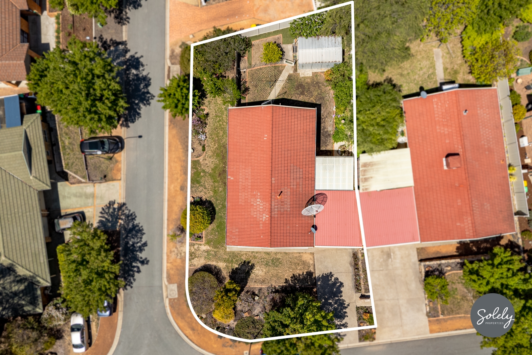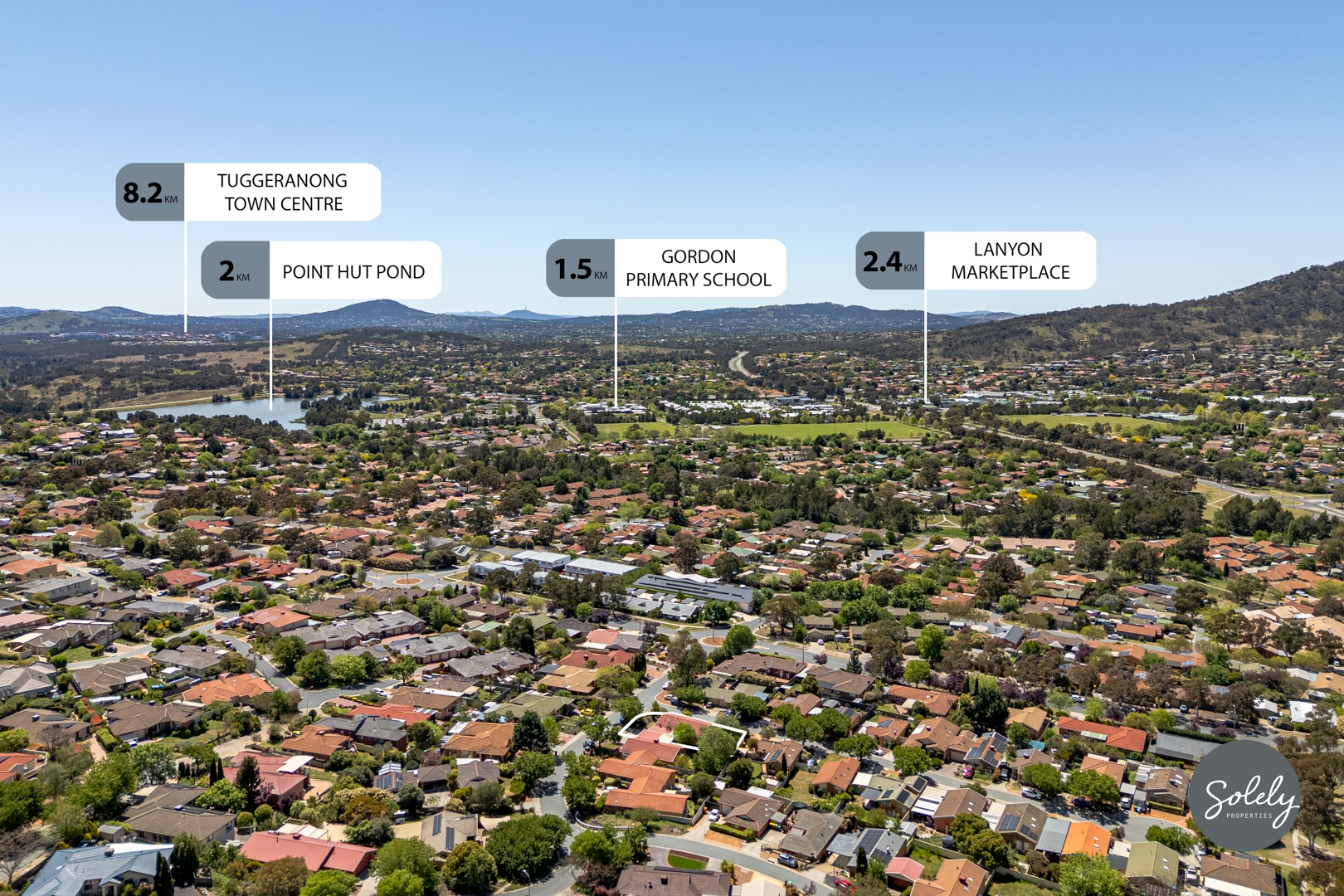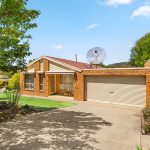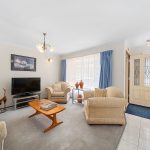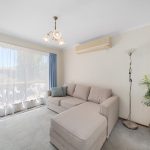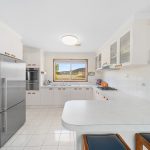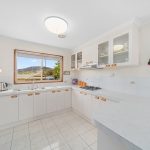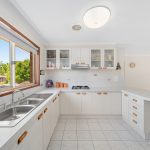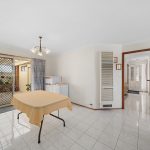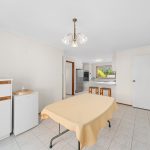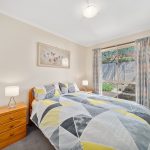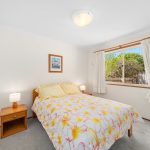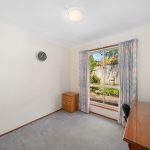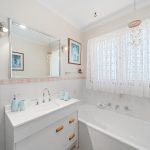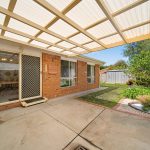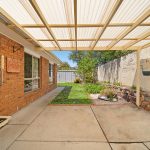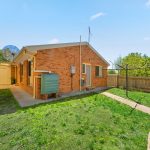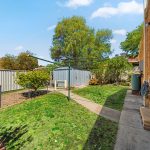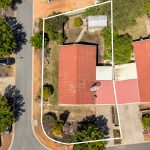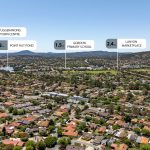Description
A perfect starter home for families or first buyers.
Duplex Semi-detached - Gordon ACT
This single-level home makes low-maintenance living feel effortless. Part of a dual-occupancy, the three-bedroom layout balances comfort, practicality, and easy living, creating a space that suits first home buyers, downsizers, or investors seeking a ready-made lifestyle.
A welcoming tiled entry leads you into a home where spaces flow effortlessly: the lounge and dining areas, both carpeted for warmth, sit on either side of the central corridor, creating a sense of balance and privacy. At the heart of the home, the generous kitchen and family/meals area allow for easy meal preparation, with ample storage, a breakfast bar, and stainless steel Westinghouse appliances. From here, enjoy lovely views across the valley as you cook or gather with loved ones.
Three well-sized bedrooms all feature built-in robes, while the neutral-toned family bathroom offers a bath, shower, and separate toilet. Thoughtful touches extend to practical spaces like the laundry with ample storage, ensuring day-to-day living feels easy and organised
Step through the sliding doors from the family room to a covered pergola, offering direct, weather-protected access to the enclosed carport. The fully fenced back garden is a private haven, beautifully designed with a water feature, grassed area bordered by garden beds, a fenced vegetable patch, and a mini orchard brimming with peaches, lemons, figs, and cherries. A large garden shed keeps tools and extra items neatly stored.
Back inside and small comforts are everywhere; a gas heater in the family room (vented to the lounge), a reverse-cycle unit in the dining room, and thoughtful window coverings help keep the house cosy in every season. The laundry and garage with extra storage mean everyday life stays organised without fuss.
Cars are easily accommodated, from the single carport with direct backyard access, to tandem parking in front and extra space on the crushed granite surrounds and without a body corporate to manage, life here is simple and hassle-free with only a shared water useage bill to consider.
A short stroll leads you to a nearby reserve or bus stops, while a quick drive opens up shops, schools, and the peaceful waters of Point Hut Pond.
EER 3.0
COU Issued: 1994
Unit Plan: 1344
AUV: $534,600 (Entitlement 50%)
Land Rates: $3,036.07p/a (approx.)
Land Tax: $4,107.52p/a (approx.) (Payable if rented)
House size (approximately): Residence – 113.30m2; Enclosed carport – 21.00m2
What makes this home solely the right fit for you:
* Neatly presented, three bedroom, single bathroom, single level, dual occupancy presents first home buyers, investors, executives or “downsizers” with a magnificent low-maintenance lifestyle
* Welcoming tiled entry
* Lounge and dining area, both carpeted are located on either side of the corridor
* Generous proportions in the kitchen/family/meals
* Kitchen is equipped for easy meal preparation and boasts great views across the valley, generous storage, a breakfast bar, a Westinghouse stainless steel gas cooktop, a Westinghouse wall oven/grill and a canopy rangehood
* Three well-scaled bedrooms with built-in robes
* The neutral-toned family bathroom features a bath, shower, vanity and a separate toilet
* The laundry offers ample storage
* A gas wall heater in the family room with a vent to the lounge, a Fujitsu reverse cycle unit in the dining room and quality window furnishings (including front awnings) ensure a comfortable internal environment throughout the year
* Rinnai B26 continuous flow gas hot water system
* The family room opens via a sliding door to the covered pergola which provides covered access to the lock-up carport
* The back garden is fully fenced, beautifully landscaped and features a water feature, a grassed area bordered by garden beds with stunning established plants, a fenced-off vegetable garden and a mini orchard that includes peaches, lemons, figs and cherries
* Large garden shed perfect for storing gardening tools or household items not being used
* Car accommodation is provided by a single lock-up carport with extra storage space, an automatic door, back garden access through external french doors, and covered access to the front door
* Double tandem car space in front of the garage on the open driveway and ample additional parking on the crushed granite surrounds
* No body corporate bills, however there is a shared water useage bill
* Great location just a leisurely walk up the street to reserve or down to bus stops, and a short drive to Lanyon Marketplace, Gordon Primary School and Point Hut Pond
Property Features
- Duplex Semi-detached
- 3 bed
- 1 bath
- 1 Parking Spaces
- Energy Rating 3
- Garage
- DuplexSemi-detached House Category
- Shed
- Gas Heating

